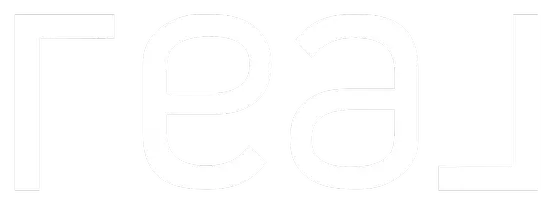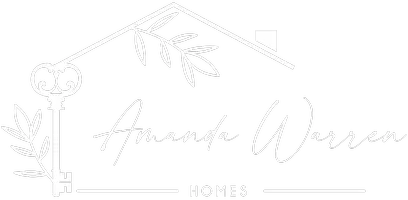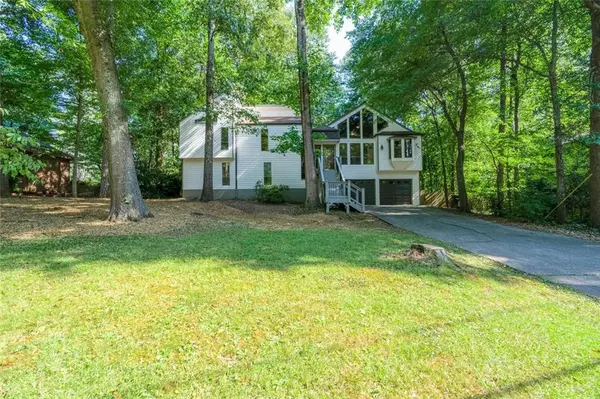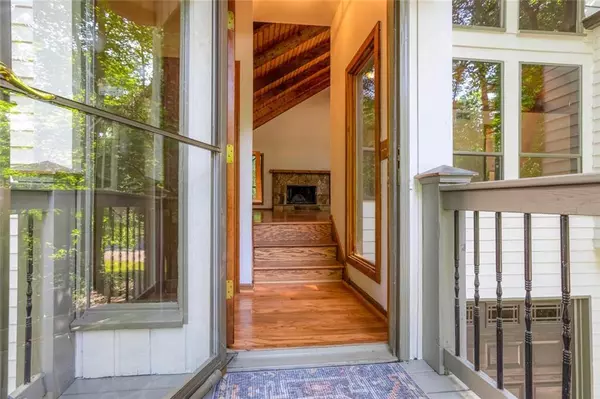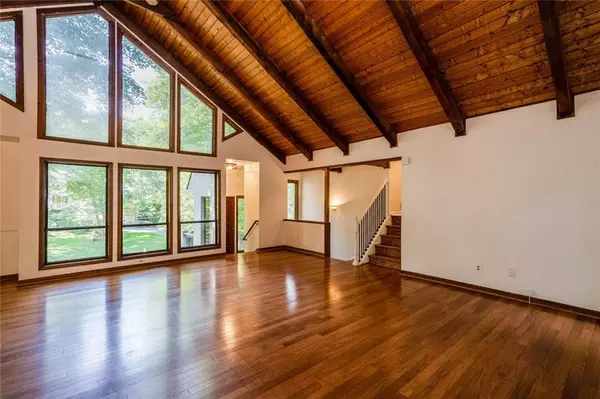$430,000
$425,000
1.2%For more information regarding the value of a property, please contact us for a free consultation.
4 Beds
3 Baths
2,600 SqFt
SOLD DATE : 07/29/2022
Key Details
Sold Price $430,000
Property Type Single Family Home
Sub Type Single Family Residence
Listing Status Sold
Purchase Type For Sale
Square Footage 2,600 sqft
Price per Sqft $165
Subdivision Tremont
MLS Listing ID 7069813
Sold Date 07/29/22
Style Contemporary
Bedrooms 4
Full Baths 3
Construction Status Resale
HOA Fees $31/ann
HOA Y/N Yes
Year Built 1981
Annual Tax Amount $3,363
Tax Year 2021
Lot Size 0.400 Acres
Acres 0.4
Property Sub-Type Single Family Residence
Source First Multiple Listing Service
Property Description
Are you ready to get moved in before school starts back? You will find incredible space & a warm vibe in this light-filled home! Freshly painted interior and exterior. Beautiful ceilings welcome you to enter an open & inviting family room! Kitchen has stone counters, white cabinets, eat-in area & direct access to huge back deck-ideal layout for entertaining! Dining room has charming window seat & enormous windows. High ceilings repeat in large owner's suite with double walk in closets. Perfect en suite bath with two separate vanities and soaking tub. Two more bedrooms and full bath up on this level as well. Terrace level holds huge flex space to use for work or play with doors leading to bottom deck and yard. Find large bedroom #4 with full bath and laundry. Awesome time of year to fully enjoy your firepit, two-tiered deck, & the level & fully fenced backyard is waiting for you to enjoy the outdoor living space of your dreams! Active ALTA community with home located convenient to pool and tennis courts. Conventional, FHA, and VA approved and accepted.
Location
State GA
County Cobb
Area Tremont
Lake Name None
Rooms
Bedroom Description Roommate Floor Plan
Other Rooms None
Basement Daylight, Finished, Finished Bath
Dining Room Seats 12+, Separate Dining Room
Kitchen Breakfast Room, Cabinets White, Eat-in Kitchen, Stone Counters
Interior
Interior Features Entrance Foyer, High Ceilings 10 ft Main, High Ceilings 10 ft Upper, Walk-In Closet(s)
Heating Central
Cooling Central Air
Flooring Carpet, Hardwood, Laminate
Fireplaces Number 1
Fireplaces Type Living Room
Equipment None
Window Features Double Pane Windows
Appliance Dishwasher, Gas Oven, Gas Range, Microwave, Refrigerator
Laundry Laundry Room, Lower Level
Exterior
Exterior Feature Awning(s), Balcony, Private Yard, Other
Parking Features Drive Under Main Level, Driveway, Garage, Garage Faces Front
Garage Spaces 2.0
Fence Back Yard, Chain Link
Pool None
Community Features Clubhouse, Pool, Tennis Court(s)
Utilities Available Cable Available, Electricity Available, Natural Gas Available, Phone Available, Sewer Available, Water Available
Waterfront Description None
View Y/N Yes
View Other
Roof Type Composition
Street Surface Asphalt
Accessibility None
Handicap Access None
Porch Deck, Rear Porch
Private Pool false
Building
Lot Description Back Yard, Front Yard, Landscaped
Story Three Or More
Foundation Slab
Sewer Public Sewer
Water Public
Architectural Style Contemporary
Level or Stories Three Or More
Structure Type Cedar
Construction Status Resale
Schools
Elementary Schools Keheley
Middle Schools Mccleskey
High Schools Kell
Others
Senior Community no
Restrictions false
Tax ID 16005200070
Read Less Info
Want to know what your home might be worth? Contact us for a FREE valuation!
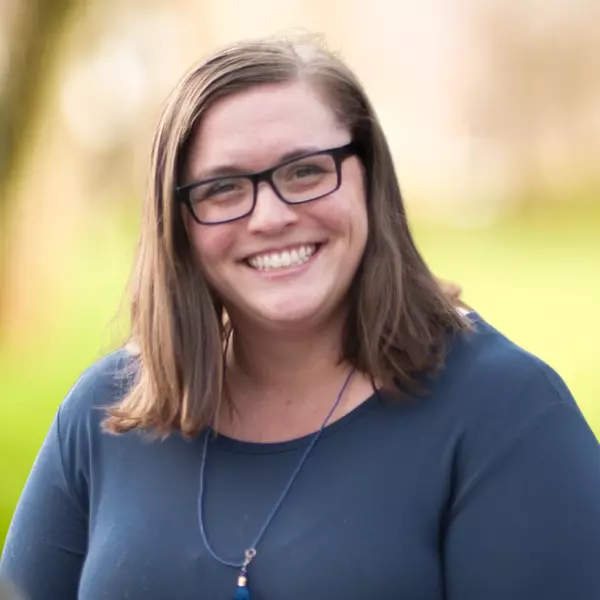
Our team is ready to help you sell your home for the highest possible price ASAP

Bought with Brothers Realty, Inc.
GET MORE INFORMATION

