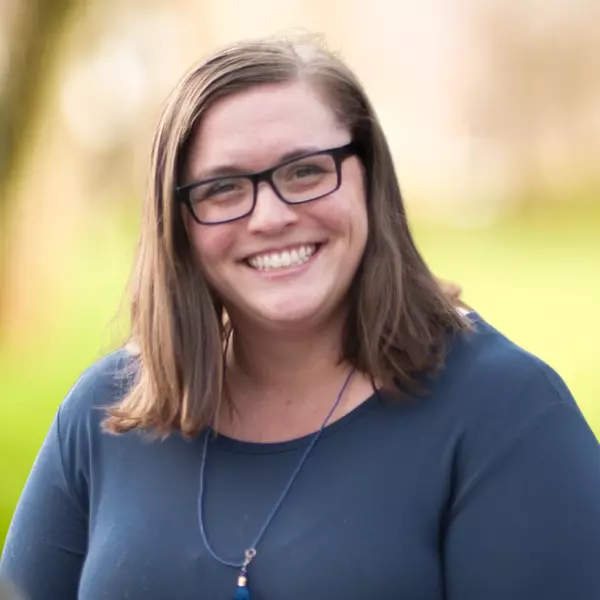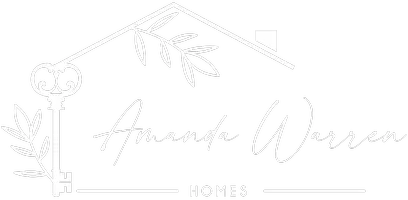
2 Beds
2 Baths
1,406 SqFt
2 Beds
2 Baths
1,406 SqFt
Open House
Sun Nov 23, 12:00pm - 2:00pm
Key Details
Property Type Single Family Home
Sub Type Single Family Residence
Listing Status Active
Purchase Type For Sale
Square Footage 1,406 sqft
Price per Sqft $284
Subdivision West End
MLS Listing ID 7670966
Style Bungalow,Craftsman
Bedrooms 2
Full Baths 2
Construction Status Resale
HOA Y/N No
Year Built 1925
Annual Tax Amount $3,152
Tax Year 2024
Lot Size 7,348 Sqft
Acres 0.1687
Property Sub-Type Single Family Residence
Source First Multiple Listing Service
Property Description
From the sidewalk, the deep front porch and stout stone pillars set the tone of classic Historic West End architecture. Step inside, and the original character takes the lead. The living room opens with beautifully preserved woodwork, handsome built-ins, thick trim, coffered ceilings, and the kind of vintage lighting that instantly tells you the home has stories to tell. The stone fireplace anchors the room, framed by those iconic diamond-patterned windows that truly define the era. The dining room sits directly ahead, spacious and inviting, carrying the same original millwork and hardwood floors that run throughout the home. It's a room that feels gathered-in, warm, and made for long dinners and conversation. Just beyond, the kitchen keeps its historic charm with tall cabinetry, original hardware details, stone counters, and a layout that still feels practical for everyday life. And as a bonus, a breakfast nook tucked behind the kitchen with windows wrapping around the space, is the perfect morning coffee corner, a bright reading room, or an ideal home office overlooking the backyard. The floorplan of this home works effortlessly and is laid out by rooms that feel intentional, not predictable. The private side of the home flows from the central hall, where two bedrooms and two vintage-inspired baths await. The primary bedroom includes a walk-in closet and a connected bath. The secondary bathroom is centrally located and has the kind of timeless character you'd hope to find in a 1920s bungalow, including a classic clawfoot tub.
Outside, the lot offers a quiet setting just moments from some of Southwest Atlanta's most exciting amenities. You're around the corner from the Atlanta BeltLine, and just minutes from Lee + White which is home to breweries, restaurants, a food hall, distilleries, coffee, and local retail. This entire corridor is in the midst of a vibrant renaissance, with long-term growth already underway. Major future developments like the revitalization of the West End Mall, Murphy Crossing, Atrium Healthcare's purchase and redevelopment plans for The MET, and the newly announced expansion at Oakland City Exchange (bringing future retail and mixed-use space) continue to position this neighborhood for incredible equity potential in the years ahead.
This is West End at its most authentic, and its most exciting.
Location
State GA
County Fulton
Area West End
Lake Name None
Rooms
Bedroom Description Master on Main
Other Rooms None
Basement Crawl Space
Main Level Bedrooms 2
Dining Room Seats 12+, Separate Dining Room
Kitchen Breakfast Room, Cabinets Other, Stone Counters
Interior
Interior Features Beamed Ceilings, Bookcases, High Ceilings 10 ft Main, Walk-In Closet(s)
Heating Central
Cooling Ceiling Fan(s), Central Air
Flooring Hardwood
Fireplaces Number 1
Fireplaces Type Decorative
Equipment None
Window Features None
Appliance Dishwasher, Dryer, Gas Range, Gas Water Heater, Microwave, Washer
Laundry Laundry Closet
Exterior
Exterior Feature Other
Parking Features Driveway
Fence None
Pool None
Community Features Near Beltline, Near Public Transport, Near Schools, Near Trails/Greenway, Park, Sidewalks, Street Lights
Utilities Available Cable Available, Electricity Available, Natural Gas Available, Sewer Available, Water Available
Waterfront Description None
View Y/N Yes
View Other
Roof Type Shingle
Street Surface Other
Accessibility None
Handicap Access None
Porch Front Porch
Total Parking Spaces 2
Private Pool false
Building
Lot Description Back Yard, Front Yard
Story One
Foundation Brick/Mortar, Combination, Pillar/Post/Pier
Sewer Public Sewer
Water Public
Architectural Style Bungalow, Craftsman
Level or Stories One
Structure Type HardiPlank Type,Wood Siding
Construction Status Resale
Schools
Elementary Schools Tuskegee Airman Global Academy
Middle Schools Herman J. Russell West End Academy
High Schools Booker T. Washington
Others
Senior Community no
Restrictions false
Tax ID 14 014000010787


"My job is to find and attract mastery-based agents to the office, protect the culture, and make sure everyone is happy! "
800 Battery Ave. SE Suite 100, Atlanta, Georgia, 30339, USA







