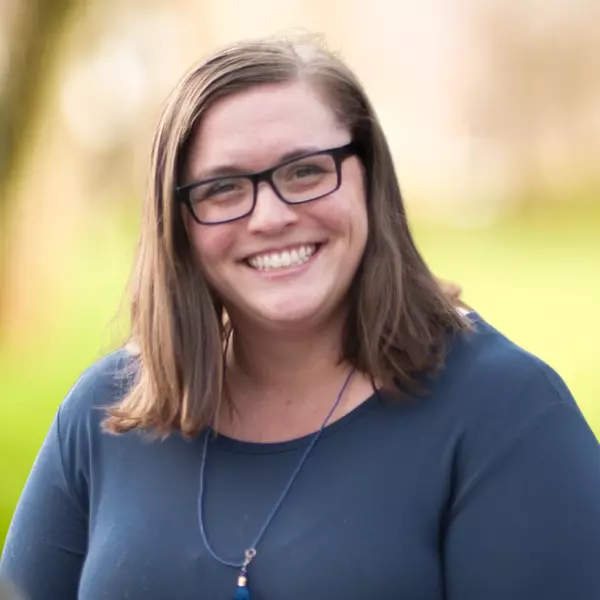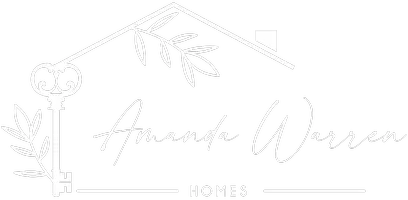
3 Beds
2 Baths
1,456 SqFt
3 Beds
2 Baths
1,456 SqFt
Key Details
Property Type Single Family Home
Sub Type Single Family Residence
Listing Status Active
Purchase Type For Sale
Square Footage 1,456 sqft
Price per Sqft $250
Subdivision Jarrett Farms
MLS Listing ID 7683911
Style Craftsman,Ranch,Traditional
Bedrooms 3
Full Baths 2
Construction Status Resale
HOA Y/N No
Year Built 2007
Annual Tax Amount $2,204
Tax Year 2024
Lot Size 0.780 Acres
Acres 0.78
Property Sub-Type Single Family Residence
Source First Multiple Listing Service
Property Description
Inside, elegant hardwood floors flow throughout the home. The vaulted-ceiling living room features recessed lighting and a gorgeous shiplap fireplace that creates a warm, inviting atmosphere. A stunning archway leads into the separate dining area, highlighted by a beautiful tray ceiling—perfect for gatherings and special occasions.
The kitchen is designed for both style and function, offering recessed lighting, crisp white cabinets, a pantry, stainless steel appliances, and a clear view into the living room, making entertaining a breeze.
The primary en-suite is a true retreat, boasting its own tray ceiling, a spacious walk-in closet, double vanity, and a luxurious separate soaking tub and shower. Two additional bedrooms on the main level provide comfort and flexibility.
Upstairs, a private bonus room expands your possibilities—ideal for a 4th bedroom, playroom, media room, home office, or whatever best suits your lifestyle.
This home is uniquely positioned within both the city and county school districts, yet enjoys closer proximity to all City Schools. Commuting is a breeze—approximately 10 minutes to the Elementary School and just 5 minutes to the Middle and High Schools.
With its thoughtful design, desirable upgrades, and abundant space both inside and out, this home blends comfort, charm, and convenience in one perfect package.
Please note that **ADDRESS IS ACTUALLY 160 LEVI ST SW**
Location
State GA
County Gordon
Area Jarrett Farms
Lake Name None
Rooms
Bedroom Description Master on Main,Split Bedroom Plan
Other Rooms None
Basement None
Main Level Bedrooms 3
Dining Room Separate Dining Room
Kitchen Breakfast Bar, Cabinets White, Pantry, View to Family Room
Interior
Interior Features Crown Molding, Disappearing Attic Stairs, Double Vanity, Entrance Foyer, Recessed Lighting, Tray Ceiling(s), Vaulted Ceiling(s), Walk-In Closet(s)
Heating Central
Cooling Ceiling Fan(s), Central Air
Flooring Ceramic Tile, Hardwood
Fireplaces Number 1
Fireplaces Type Gas Log, Gas Starter, Living Room
Equipment Satellite Dish
Window Features Insulated Windows
Appliance Dishwasher, Dryer, Electric Oven, Electric Range, Microwave, Washer
Laundry Laundry Closet, Main Level
Exterior
Exterior Feature Lighting, Private Yard, Rain Gutters
Parking Features Driveway, Garage, Garage Door Opener, Garage Faces Front, Kitchen Level
Garage Spaces 2.0
Fence None
Pool None
Community Features None
Utilities Available Electricity Available
Waterfront Description None
View Y/N Yes
View Neighborhood, Trees/Woods
Roof Type Composition,Shingle
Street Surface Asphalt,Paved
Accessibility None
Handicap Access None
Porch Covered, Front Porch, Patio
Private Pool false
Building
Lot Description Back Yard, Front Yard, Private, Rectangular Lot
Story One and One Half
Foundation Concrete Perimeter, Slab
Sewer Septic Tank
Water Public
Architectural Style Craftsman, Ranch, Traditional
Level or Stories One and One Half
Structure Type Vinyl Siding
Construction Status Resale
Schools
Elementary Schools Swain
Middle Schools Ashworth
High Schools Gordon Central
Others
Senior Community no
Restrictions false
Tax ID 033 243


"My job is to find and attract mastery-based agents to the office, protect the culture, and make sure everyone is happy! "
800 Battery Ave. SE Suite 100, Atlanta, Georgia, 30339, USA







