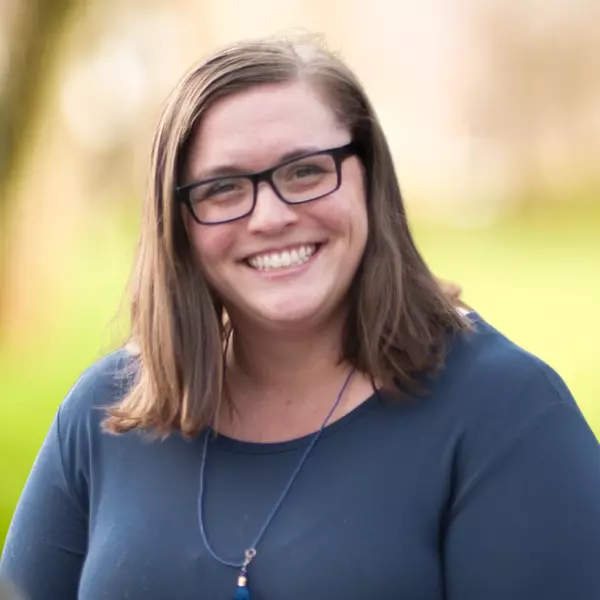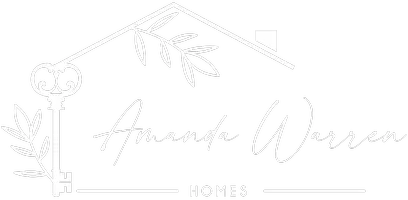
6 Beds
5 Baths
4,031 SqFt
6 Beds
5 Baths
4,031 SqFt
Open House
Sat Nov 22, 10:00am - 6:00pm
Sun Nov 23, 11:00am - 7:00pm
Tue Nov 25, 11:00am - 1:30pm
Key Details
Property Type Single Family Home
Sub Type Single Family Residence
Listing Status Active
Purchase Type For Sale
Square Footage 4,031 sqft
Price per Sqft $171
Subdivision The Oaks Of Antioch
MLS Listing ID 7678719
Style Traditional
Bedrooms 6
Full Baths 5
Construction Status Resale
HOA Fees $350/ann
HOA Y/N Yes
Year Built 2005
Annual Tax Amount $6,194
Tax Year 2025
Lot Size 0.463 Acres
Acres 0.463
Property Sub-Type Single Family Residence
Source First Multiple Listing Service
Property Description
Location
State GA
County Cobb
Area The Oaks Of Antioch
Lake Name None
Rooms
Bedroom Description Oversized Master,Sitting Room
Other Rooms None
Basement Finished, Full
Main Level Bedrooms 1
Dining Room Separate Dining Room
Kitchen Breakfast Bar, Cabinets Stain, Country Kitchen, Eat-in Kitchen, Pantry, Solid Surface Counters
Interior
Interior Features Entrance Foyer 2 Story, High Ceilings 10 ft Lower, High Ceilings 10 ft Main, High Ceilings 10 ft Upper
Heating Central
Cooling Ceiling Fan(s), Central Air
Flooring Carpet, Ceramic Tile, Wood
Fireplaces Number 1
Fireplaces Type Family Room
Equipment Home Theater
Window Features ENERGY STAR Qualified Windows
Appliance Dishwasher, Microwave, Range Hood, Refrigerator
Laundry In Hall, Lower Level
Exterior
Exterior Feature Private Yard
Parking Features Attached, Driveway, Garage Door Opener, Varies by Unit
Fence Back Yard
Pool In Ground
Community Features None
Utilities Available Cable Available, Electricity Available
Waterfront Description None
View Y/N Yes
View Other
Roof Type Composition
Street Surface Asphalt
Accessibility None
Handicap Access None
Porch Deck, Patio
Total Parking Spaces 2
Private Pool false
Building
Lot Description Back Yard, Front Yard, Private
Story Three Or More
Foundation Slab
Sewer Public Sewer
Water Public
Architectural Style Traditional
Level or Stories Three Or More
Structure Type Brick
Construction Status Resale
Schools
Elementary Schools Vaughan
Middle Schools Lost Mountain
High Schools Harrison
Others
Senior Community no
Restrictions true
Tax ID 20034101380


"My job is to find and attract mastery-based agents to the office, protect the culture, and make sure everyone is happy! "
800 Battery Ave. SE Suite 100, Atlanta, Georgia, 30339, USA







