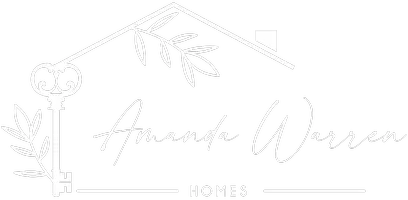
2 Beds
2.5 Baths
1,071 SqFt
2 Beds
2.5 Baths
1,071 SqFt
Key Details
Property Type Townhouse
Sub Type Townhouse
Listing Status Active
Purchase Type For Rent
Square Footage 1,071 sqft
Subdivision Echo Park
MLS Listing ID 7678289
Style Contemporary,Craftsman
Bedrooms 2
Full Baths 2
Half Baths 1
HOA Y/N No
Year Built 2025
Available Date 2025-11-07
Property Sub-Type Townhouse
Source First Multiple Listing Service
Property Description
Spanning 1,071 sq.ft., this two-story home features 2 spacious bedrooms and 2.5 baths, with luxury vinyl plank (LVP) flooring throughout for a sleek, low-maintenance finish. Enjoy gourmet kitchen, complete with stylish finishes and modern appliances. A dedicated garage adds convenience and peace of mind.
Conveniently located near the highway and within walking distance of the Suwanee Greenway. Enjoy pool and a private EV charger located in the garage.
This is the perfect blend of comfort, style, and location—ready for you to move in and make it your own.
Location
State GA
County Gwinnett
Area Echo Park
Lake Name None
Rooms
Bedroom Description Split Bedroom Plan
Other Rooms None
Basement None
Dining Room None
Kitchen Cabinets White, Eat-in Kitchen, Kitchen Island, Pantry, Stone Counters, View to Family Room
Interior
Interior Features Disappearing Attic Stairs, Entrance Foyer, High Ceilings 9 ft Main, High Ceilings 9 ft Upper, High Speed Internet, Walk-In Closet(s)
Heating Central, Natural Gas, Zoned
Cooling Ceiling Fan(s), Central Air, Zoned
Flooring Luxury Vinyl
Fireplaces Type None
Equipment None
Window Features None
Appliance Dishwasher, Disposal, Dryer, Electric Water Heater, Gas Cooktop, Gas Oven, Microwave, Range Hood, Refrigerator, Washer
Laundry Laundry Closet
Exterior
Exterior Feature None
Parking Features Attached, Driveway, Garage, Garage Door Opener, Garage Faces Rear, Level Driveway
Garage Spaces 2.0
Fence None
Pool None
Community Features Homeowners Assoc, Near Schools, Near Shopping, Park, Pool, Sidewalks, Street Lights
Utilities Available Cable Available, Electricity Available, Natural Gas Available, Sewer Available, Underground Utilities, Water Available
Waterfront Description None
View Y/N Yes
View Other
Roof Type Shingle
Street Surface Paved
Accessibility None
Handicap Access None
Porch Deck
Private Pool false
Building
Lot Description Corner Lot, Landscaped, Level, Private, Wooded
Story Two
Architectural Style Contemporary, Craftsman
Level or Stories Two
Structure Type Brick Front
Schools
Elementary Schools Roberts
Middle Schools North Gwinnett
High Schools North Gwinnett
Others
Senior Community no
Tax ID R7210 405


"My job is to find and attract mastery-based agents to the office, protect the culture, and make sure everyone is happy! "
800 Battery Ave. SE Suite 100, Atlanta, Georgia, 30339, USA







